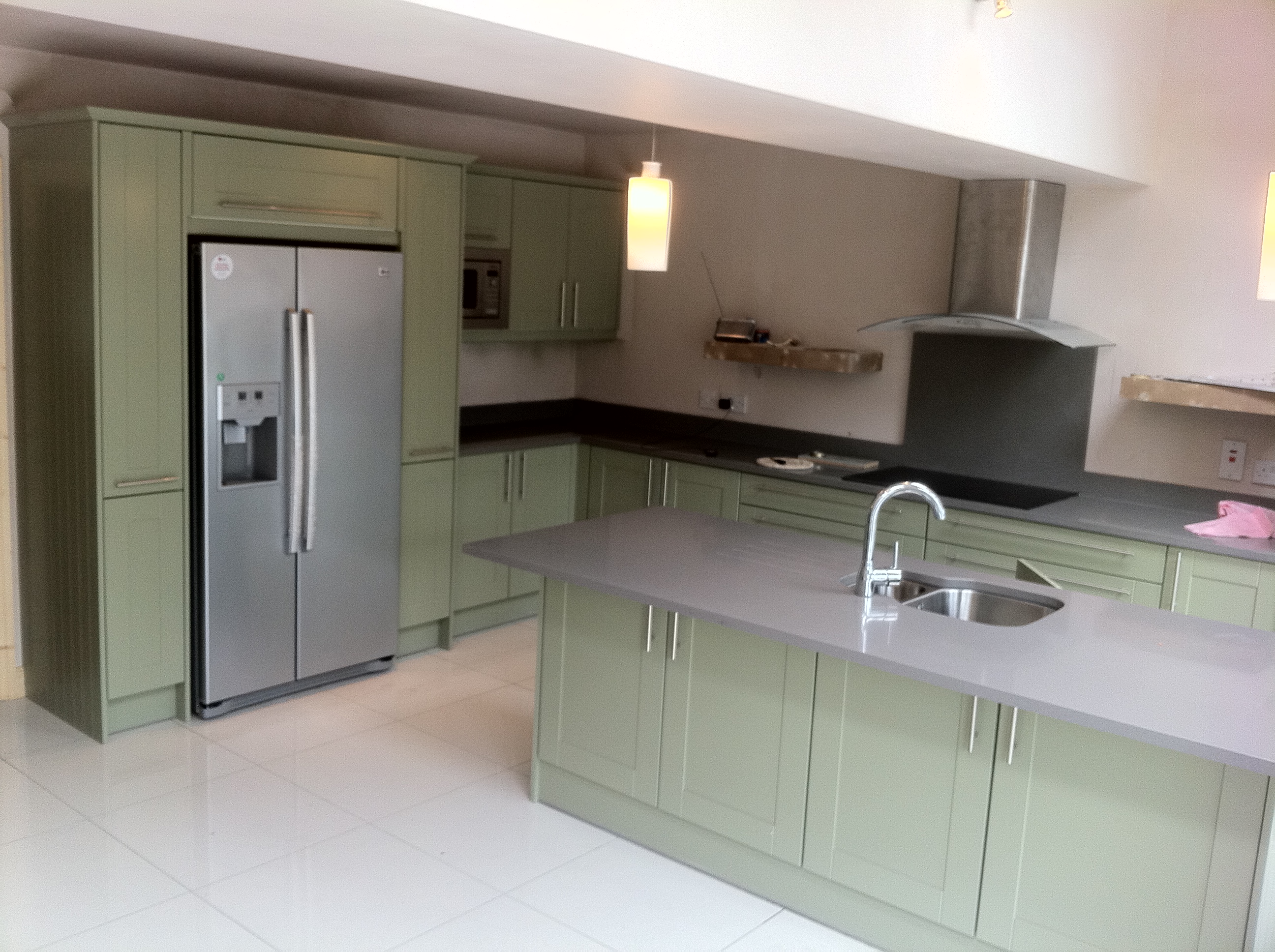Malahide Extension

Project Details
This simple, yet elegant design, it fulfilling the need for space and light in one large room to the rear of the house,
which is quiet simple. With it custom made kitchen, sprayed to the clients requested Ral code, with siltstone worktops and the space to have a longue are and dining are truly fulfil the clients brief, with the external wall constructed in a cavity wall with 60mm insulation beefed up with an addition 37.5mm insulated board on the inter leave , and triple glazed Velux windows means that this is a cosy room no despite the size
The pictures i think speak a thousand words






